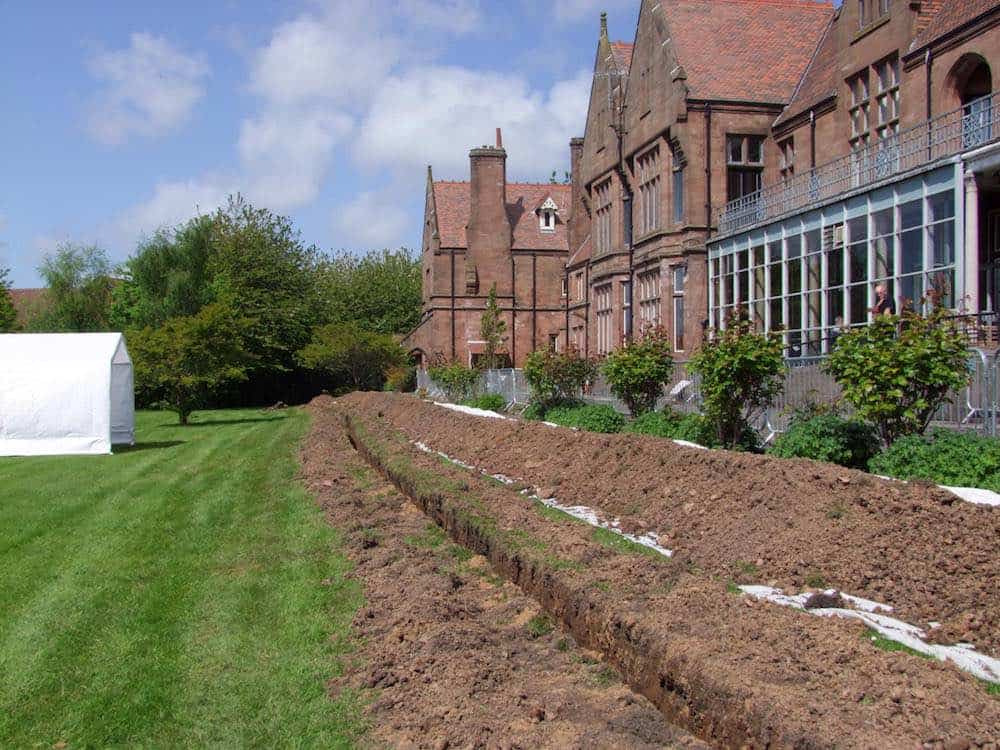
The Turner Home (formerly The Turner Memorial Home) on Dingle Lane, Toxteth Liverpool was founded in 1884 for the care of sick and disadvantaged men. It has continued to function in this role as a registered residential and nursing home for men ever since. The building is listed by English Heritage as a designated Grade II listed building. This listed status has a bearing on what we can and cannot do in and around the site.
The building of the home was completed in 1884 having been designed by Alfred Waterhouse. He was a Liverpool based architect, famous for his work in the design of the Victorian Gothic revival styled Natural History Museum in London and Manchester Town Hall.
It was built for Mrs Anne Turner as a memorial to her recently deceased husband Charles Turner and son. Turner was a successful Liverpool merchant who chaired the Liverpool Dock Board, and went onto become a Member of Parliament.
So, the Turner Home was built for the people of Liverpool by some of the cities’ most famous sons. It’s a much-loved city treasure.
As with many of these glorious buildings around the UK, by the early 1980’s, the fabric of the building had deteriorated. In 1984, a centenarian appeal was launched to raise money for essential repairs and improvements.
Many parts of the building are unique and irreplaceable as they capture, and perfectly represent the design and construction standards of their time. However, due to the buildings age and construction, one of the highest risks they face is fire.
The building is in the process of being upgraded to prevent damage by fire with compartmental fire containment. Alongside these works, the existing six-inch cast iron underground fire hydrant system needed to be completely replaced, due to leakage and poor location of the hydrant points.
Kimpton’s were tasked with replacing this external underground fire hydrant system which ran along the main driveway and through the lawned areas to the side and rear of the property.

After much debate, it was agreed to reinstall the new fire hydrant main within the drive area, which restricted site access, rather than the easier soft dig installation option in the garden areas that run alongside the drive. This was due to concerns over disturbing or damaging any of the well-established trees and shrubs throughout the gardens which have become a key asset for the home.
Within the lawned areas to the side and rear of the property, the new main followed the original route.
After consultation with the Clients, Architects and the Merseyside Fire Department Officer, the route for the fire hydrant main was agreed. The design demanded that there should be four fire hydrant outlets strategically located around the building, with a maximum of 90 metres between each, to provide full coverage of the building in the event of a fire.
The fire hydrants main was installed in a 1 metre depth trench, much of which had to be hand dug and bedded on a layer of sand. After a successful pressure test at 10.5 bar for 75 minutes, the trench was backfilled with identification tape for ease of future access.
The four type two fire hydrants were installed into chambers with removable lids for easy access. These are capable of handling a flow of over 2000l/min at 1.7 bar pressure – a performance that is well within the UK Fire Service ‘ideal requirements’ for hydrants in a multi-occupancy location. Isolation valves and check valves were also installed in a pit to ensure ease of access for maintenance and isolation.
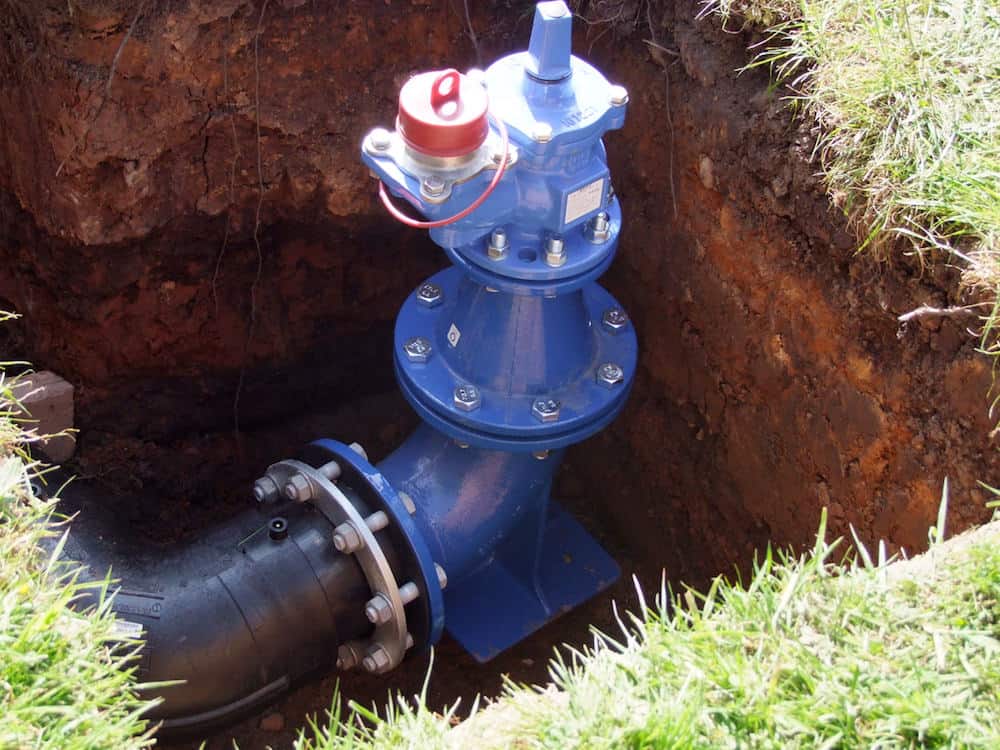
Each hydrant was tested and certified for static pressure and flow rate.
With any project of this nature, there will be some serious onsite challenges.
Firstly – and even without the excavation – the narrow driveway and gateway meant that the delivery of materials and site cabins required careful manoeuvring for both installation and ongoing access. This also applied to the store materials and welfare facilities throughout the project.
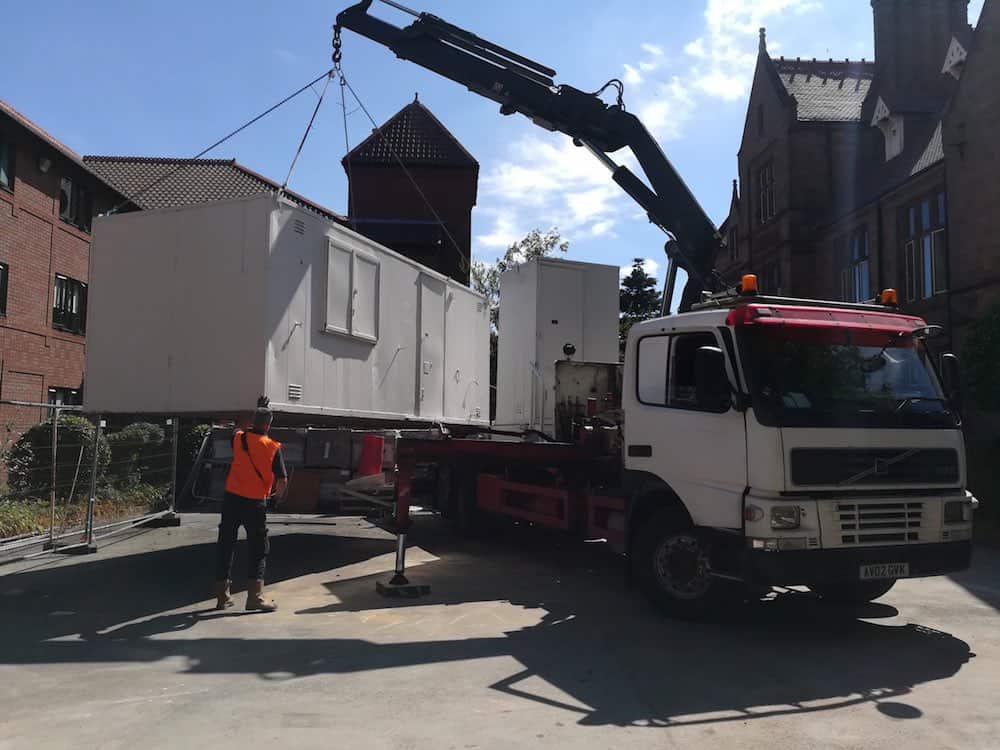
Secondly, when it came to the pipework to be relaid underground, physically manoeuvring the 12 metre lengths of 180mm plastic pipework was hard enough. But then add to that the need to lower them into place within the trench once fusion welds were complete and you have a serious undertaking.
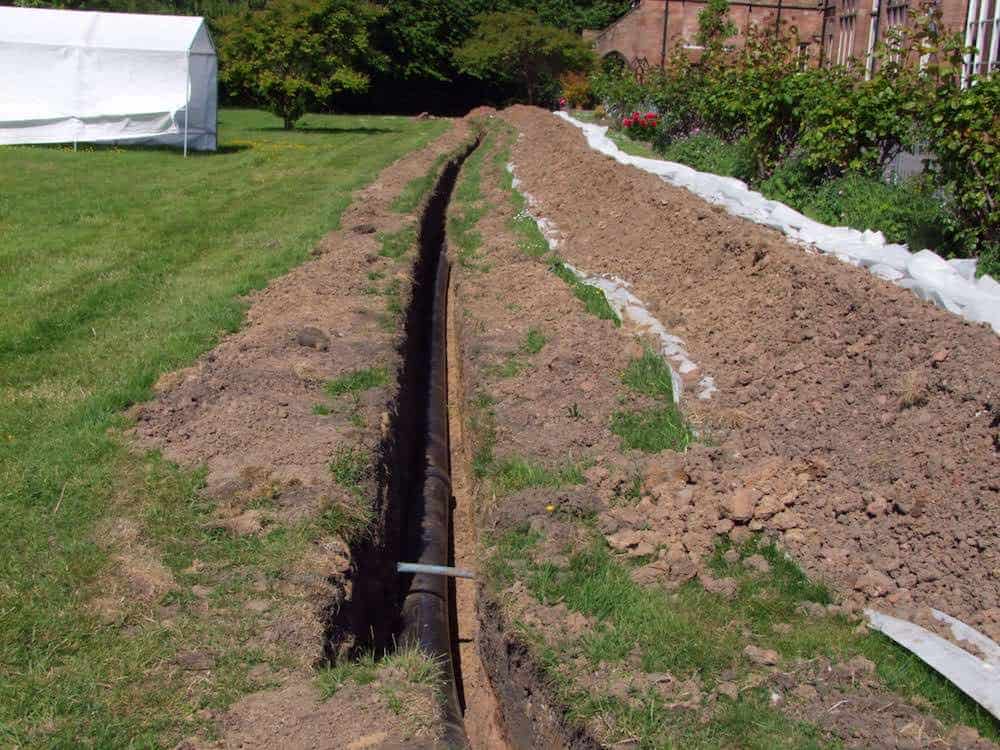
Keeping the area safe was absolutely critical too. Site health and safety is always important during any project, but due to the vulnerability of the residents, all trenches throughout the site had to be securely fenced off at all times.
Despite the drive excavation, we were also required to maintain full access to the site for staff and visitors throughout. This meant careful planning and a methodical approach to the work.
Finally, we had to pressure test 300metres of 180mm hydrant main prior to backfilling the system. This was handled by completing the pressure test in sections.
The completed project took around six weeks from start to finish. One particularly pleasing aspect for us was that within a few weeks of our leaving site, the ground excavation works had recovered to the point where the only evidence of our even being there were the fire hydrant covers.
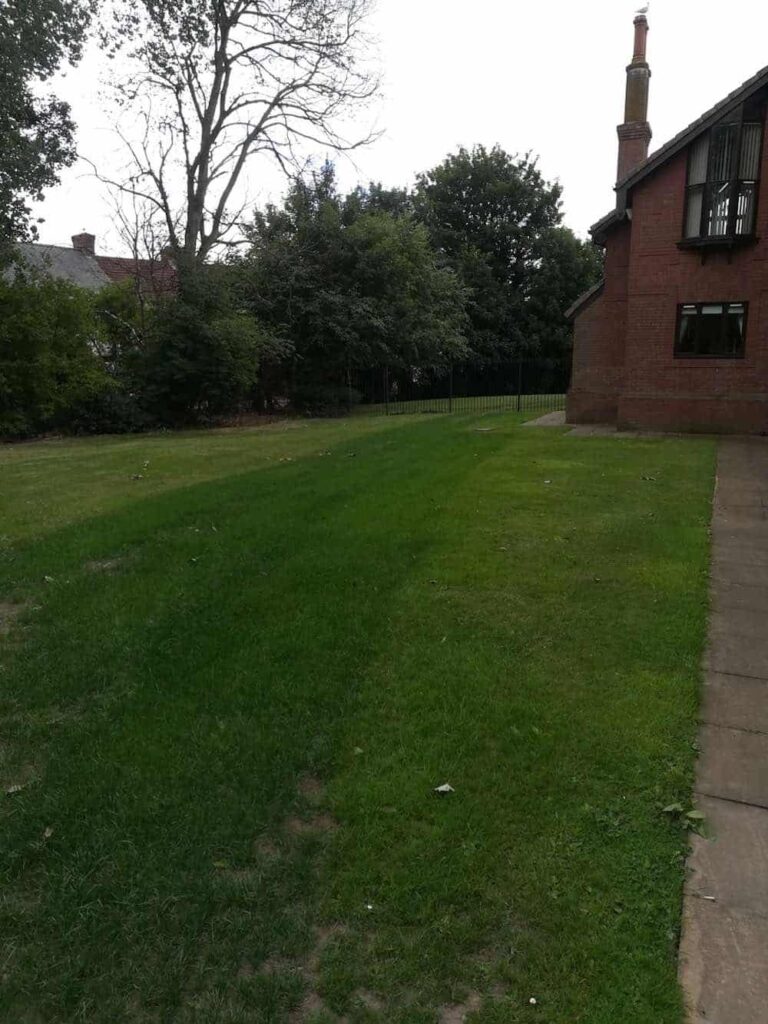
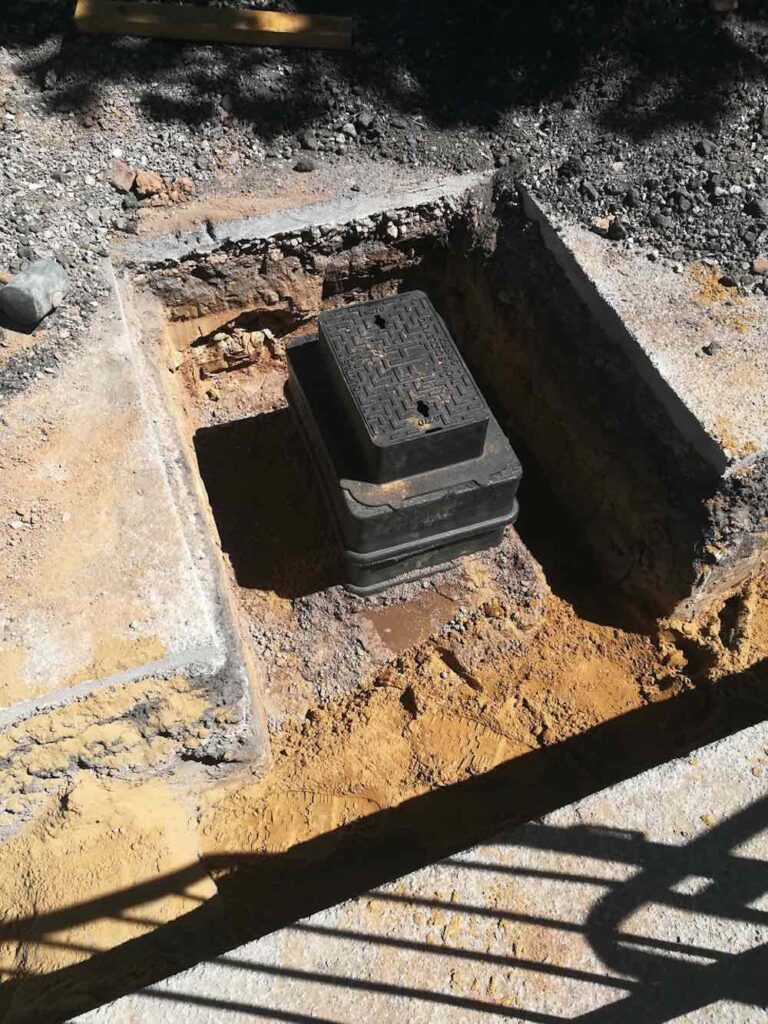
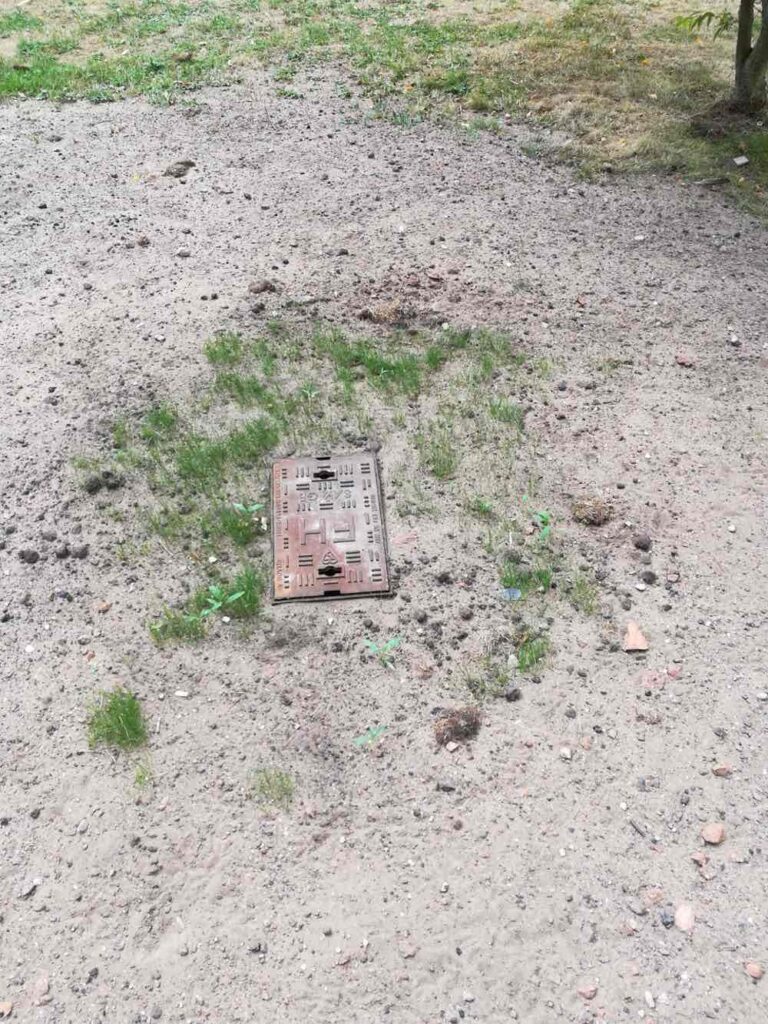
If you would like to discuss any of our services, please call 0151 343 1963 or complete the form below and we will be in touch shortly.